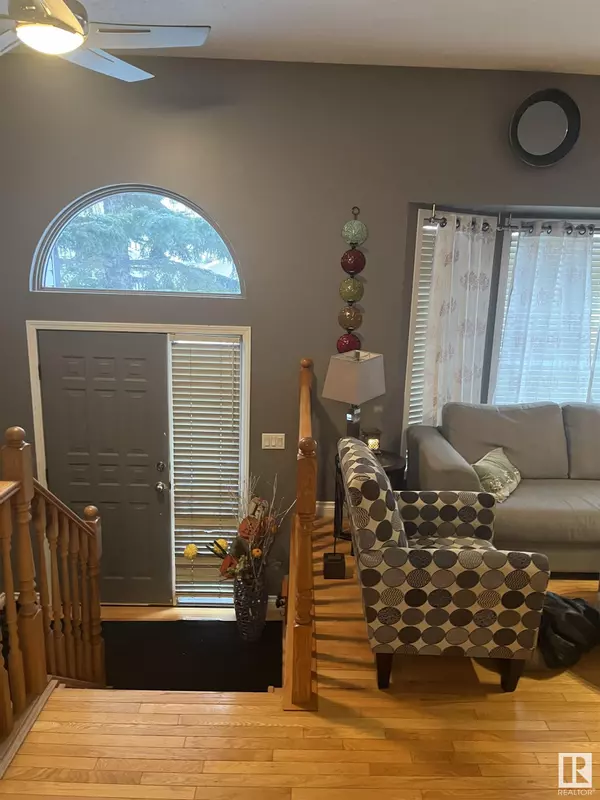4 Beds
2 Baths
1,550 SqFt
4 Beds
2 Baths
1,550 SqFt
Key Details
Property Type Single Family Home
Sub Type Detached Single Family
Listing Status Active
Purchase Type For Sale
Square Footage 1,550 sqft
Price per Sqft $180
MLS® Listing ID E4363938
Bedrooms 4
Full Baths 2
Year Built 1988
Lot Size 6,225 Sqft
Acres 0.14292315
Property Sub-Type Detached Single Family
Property Description
Location
Province AB
Zoning Zone 60
Rooms
Basement Full, Finished
Interior
Interior Features ensuite bathroom
Heating Forced Air-1, Natural Gas
Flooring Ceramic Tile, Hardwood, Linoleum
Appliance Dishwasher-Built-In, Dryer, Garage Control, Garage Opener, Garburator, Hood Fan, Oven-Microwave, Refrigerator, Storage Shed, Stove-Electric, Washer, Curtains and Blinds, Garage Heater, Hot Tub
Exterior
Exterior Feature Back Lane, Flat Site, Landscaped
Community Features On Street Parking, Deck, Hot Tub, Hot Water Natural Gas, Natural Gas BBQ Hookup
Roof Type Asphalt Shingles
Garage true
Building
Story 2
Foundation Preserved Wood
Architectural Style Bi-Level
Schools
Elementary Schools Elk Point Elementary
Middle Schools Fg Miller Jr/Sr High
High Schools Fg Miller Jr/Sr High
Others
Tax ID 0010767606
Ownership Private






