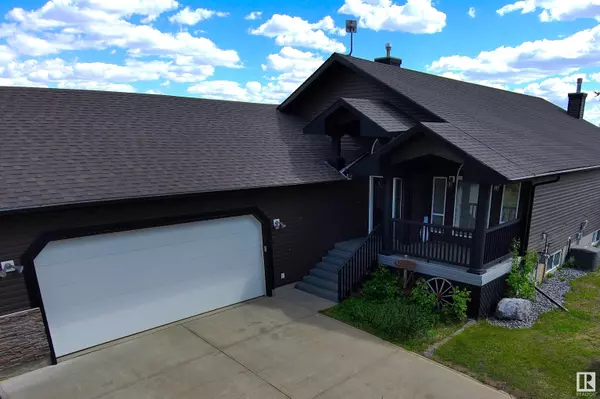
5 Beds
3 Baths
2,007 SqFt
5 Beds
3 Baths
2,007 SqFt
Key Details
Property Type Single Family Home
Sub Type Country Residential
Listing Status Active
Purchase Type For Sale
Square Footage 2,007 sqft
Price per Sqft $1,195
MLS® Listing ID E4375134
Style Bungalow
Bedrooms 5
Full Baths 3
Construction Status Wood Frame
Year Built 2002
Lot Size 146.420 Acres
Acres 146.42
Property Description
Location
Province AB
Area Parkland
Zoning Zone 90
Rooms
Other Rooms Bedroom Recreation Room Laundry Room Laundry Room Storage Room
Basement Full, Fully Finished
Separate Den/Office 1
Interior
Heating Forced Air-1
Flooring Carpet, Ceramic Tile, Vinyl Plank
Fireplaces Type Stone Facing, Three Sided
Fireplace Yes
Appliance Air Conditioning-Central, Alarm/Security System, Dishwasher-Built-In, Dryer, Fan-Ceiling, Freezer, Garage Opener, Hood Fan, Stacked Washer/Dryer, Storage Shed, Stove-Gas, Washer, Window Coverings, Refrigerators-Two, Wet Bar
Exterior
Exterior Feature Stone, Vinyl
Amenities Available Air Conditioner, Bar, Ceiling 9 ft., Closet Organizers, Deck, Detectors Smoke, Front Porch, Low Flw/Dual Flush Toilet, No Animal Home, No Smoking Home, R.V. Storage, Vaulted Ceiling, Walk-up Basement, Wet Bar, Workshop, Natural Gas BBQ Hookup, Natural Gas Stove Hookup, 9 ft. Basement Ceiling
Parking Type 220 Volt Wiring, Double Garage Attached, Over Sized, Parking Pad Cement/Paved, RV Parking, Shop
Total Parking Spaces 10
Garage Yes
Building
Lot Description Irregular
Building Description Detached Single Family, Detached Single Family
Faces West
Story 2
Sewer Tank & Straight Discharge
Water Drilled Well
Structure Type Detached Single Family
Construction Status Wood Frame
Others
Restrictions Utility Right Of Way,Caveat on Title
Ownership Private







