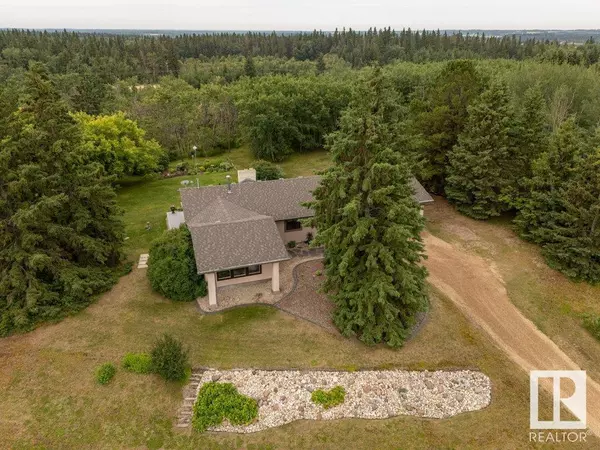
4 Beds
2.1 Baths
1,368 SqFt
4 Beds
2.1 Baths
1,368 SqFt
Key Details
Property Type Single Family Home
Sub Type Country Residential
Listing Status Active
Purchase Type For Sale
Square Footage 1,368 sqft
Price per Sqft $448
MLS® Listing ID E4396528
Style Bungalow
Bedrooms 4
Full Baths 2
Half Baths 1
Construction Status Wood Frame
Year Built 1978
Lot Size 5.970 Acres
Acres 5.97
Property Description
Location
Province AB
Community Pineridge Downs
Area Wetaskiwin County
Zoning Zone 80
Rooms
Other Rooms Recreation Room Utility Room
Basement Full, Fully Finished
Family Room 4.22x3.87
Interior
Heating Forced Air-1
Flooring Carpet, Ceramic Tile, Engineered Wood
Fireplaces Type Brick Facing
Appliance Dishwasher-Built-In, Garage Control, Garage Opener, Hood Fan, Refrigerator, Storage Shed, Stove-Countertop Electric, Washer, Window Coverings, See Remarks, TV Wall Mount
Exterior
Exterior Feature Stucco
Amenities Available Deck, Detectors Smoke, No Animal Home, No Smoking Home, Smart/Program. Thermostat, Vinyl Windows, Wood Windows, See Remarks, Natural Gas BBQ Hookup
Parking Type Double Garage Attached, Over Sized
Garage Yes
Building
Lot Description Pie Shaped
Building Description Detached Single Family, Detached Single Family
Story 2
Sewer Septic Tank & Field, See Remarks
Water Drilled Well
Structure Type Detached Single Family
Construction Status Wood Frame
Others
Restrictions Easement Reg. On Title,None Known
Ownership Private







