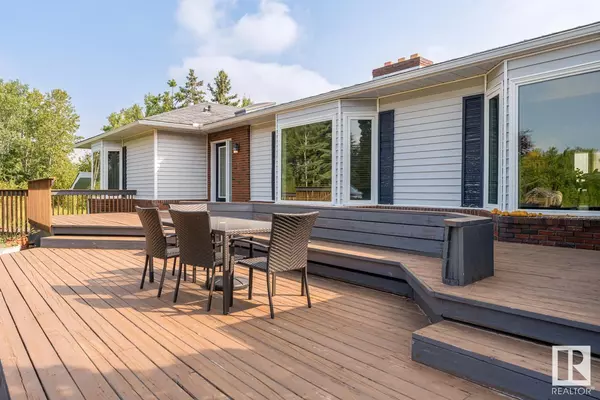
4 Beds
4 Baths
2,525 SqFt
4 Beds
4 Baths
2,525 SqFt
Key Details
Property Type Single Family Home
Sub Type Country Residential
Listing Status Active
Purchase Type For Sale
Square Footage 2,525 sqft
Price per Sqft $267
MLS® Listing ID E4404665
Style Bungalow
Bedrooms 4
Full Baths 4
Construction Status Wood Frame
Year Built 1985
Lot Size 136.300 Acres
Acres 136.3
Property Description
Location
Province AB
Area Bonnyville
Zoning Zone 60
Rooms
Other Rooms Office Recreation Room Sun Room
Basement Full, Fully Finished
Interior
Heating Forced Air-1
Flooring Carpet, Ceramic Tile, Hardwood
Appliance Dishwasher-Built-In, Dryer, Garage Control, Garage Opener, Refrigerator, Stove-Electric, Washer, Window Coverings
Exterior
Exterior Feature Vinyl
Amenities Available Deck, Front Porch, Guest Suite, Walk-up Basement
Parking Type Double Garage Attached
Garage Yes
Building
Building Description Detached Single Family, Detached Single Family
Story 2
Sewer Tank & Straight Discharge
Water Drilled Well
Structure Type Detached Single Family
Construction Status Wood Frame
Others
Restrictions Utility Right Of Way,Caveat on Title
Ownership Private







