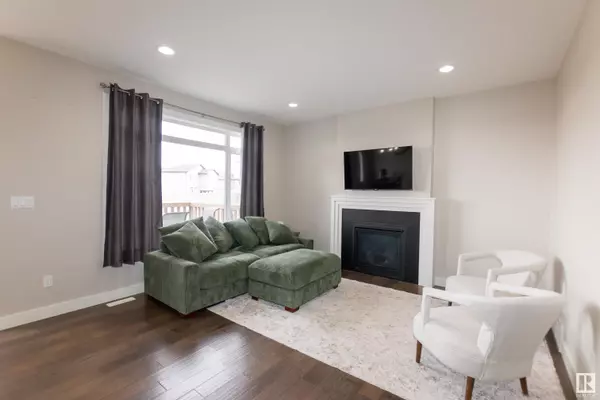
3 Beds
2.1 Baths
1,714 SqFt
3 Beds
2.1 Baths
1,714 SqFt
Key Details
Property Type Single Family Home
Sub Type Single Family
Listing Status Active
Purchase Type For Sale
Square Footage 1,714 sqft
Price per Sqft $265
MLS® Listing ID E4406774
Style 2 Storey
Bedrooms 3
Full Baths 2
Half Baths 1
Construction Status Wood Frame
Year Built 2016
Acres 159.3
Property Description
Location
Province AB
Community Morinville
Area Sturgeon
Zoning Zone 61
Rooms
Basement Full, Partly Finished
Interior
Heating Forced Air-1
Flooring Carpet Over Softwood, Ceramic Tile, Hardwood
Appliance Dishwasher-Built-In, Dryer, Garage Opener, Microwave Hood Fan, Refrigerator, Stove-Electric, Washer, Window Coverings
Heat Source Natural Gas
Exterior
Exterior Feature Vinyl
Amenities Available See Remarks
Parking Type Double Garage Attached
Total Parking Spaces 4
Garage Yes
Building
Lot Description Rectangular
Building Description Detached Single Family, Detached Single Family
Faces Southwest
Story 2
Structure Type Detached Single Family
Construction Status Wood Frame
Others
Restrictions None Known
Ownership Private







