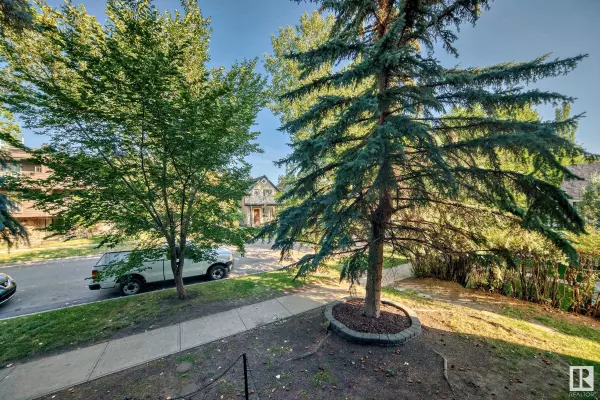
2 Beds
1 Bath
780 SqFt
2 Beds
1 Bath
780 SqFt
Key Details
Property Type Condo
Sub Type Condo
Listing Status Active
Purchase Type For Sale
Square Footage 780 sqft
Price per Sqft $423
MLS® Listing ID E4405424
Style Single Level Apartment
Bedrooms 2
Full Baths 1
Condo Fees $569
Construction Status Wood Frame
Year Built 1977
Lot Size 8,395 Sqft
Acres 72.55
Property Description
Location
Province AB
Community Sunnyside
Area Calgary
Zoning Zone A
Rooms
Other Rooms Flex Space Laundry Room Other Other Other
Basement None, No Basement
Interior
Heating Baseboard, Hot Water
Flooring Carpet, Hardwood
Appliance Dishwasher-Built-In, Dryer, Hood Fan, Refrigerator, Stove-Electric, Washer, Window Coverings
Heat Source Natural Gas
Exterior
Exterior Feature Vinyl
Amenities Available Ceiling 9 ft., No Animal Home, No Smoking Home, Parking-Plug-Ins
Parking Type Stall
Garage No
Building
Building Description Lowrise Apartment, Lowrise Apartment
Faces North
Story 1
Structure Type Lowrise Apartment
Construction Status Wood Frame
Others
Restrictions None Known
Ownership Agent/Seller has Interest







