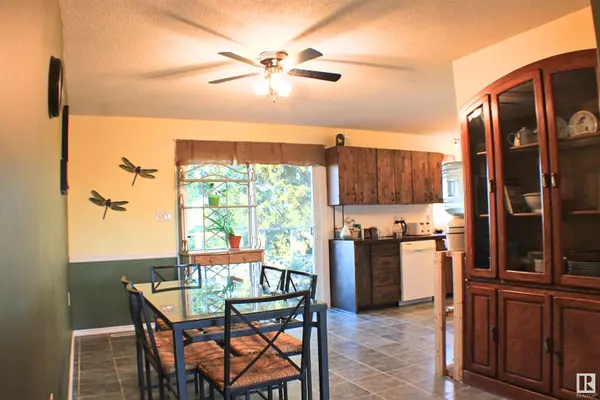
4 Beds
2 Baths
1,420 SqFt
4 Beds
2 Baths
1,420 SqFt
Key Details
Property Type Single Family Home
Sub Type Country Residential
Listing Status Active
Purchase Type For Sale
Square Footage 1,420 sqft
Price per Sqft $365
MLS® Listing ID E4409038
Style Bungalow
Bedrooms 4
Full Baths 2
Construction Status Wood Frame
Year Built 1978
Lot Size 5.500 Acres
Acres 5.5
Property Description
Location
Province AB
Area Wetaskiwin County
Zoning Zone 80
Rooms
Other Rooms Utility Room
Basement Full, Fully Finished
Interior
Heating Forced Air-1
Flooring Carpet, Ceramic Tile, See Remarks
Fireplaces Type Brick Facing, Corner
Fireplace Yes
Appliance Dishwasher-Built-In, Dryer, Freezer, Garage Opener, Hood Fan, Intercom, Oven-Built-In, Oven-Microwave, Refrigerator, Storage Shed, Stove-Electric, Washer, Window Coverings
Exterior
Exterior Feature Brick, Composition
Amenities Available Bar, Closet Organizers, Deck, Detectors Smoke, Dog Run-Fenced In, Fire Pit, Front Porch, Hot Water Natural Gas, Intercom, No Smoking Home, Parking-Extra, R.V. Storage, Storage-In-Suite, Wood Windows, Workshop
Parking Type 2 Outdoor Stalls, 220 Volt Wiring, Double Garage Detached, Insulated, Over Sized, Single Garage Detached
Garage Yes
Building
Lot Description Rectangular
Building Description Detached Single Family, Detached Single Family
Faces East
Story 2
Sewer Septic Tank & Field
Water Drilled Well
Structure Type Detached Single Family
Construction Status Wood Frame
Others
Restrictions None Known
Ownership Private







