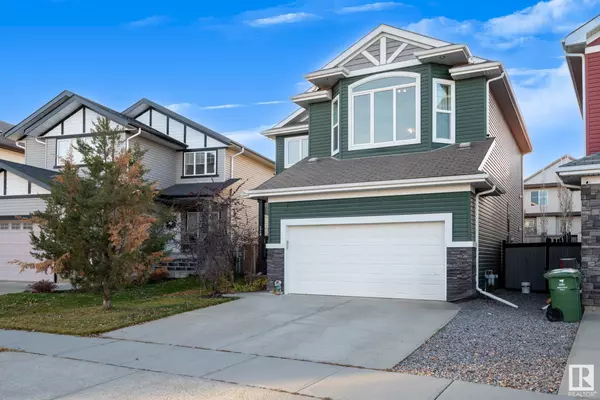
2 Beds
2.1 Baths
2,144 SqFt
2 Beds
2.1 Baths
2,144 SqFt
Key Details
Property Type Single Family Home
Sub Type Single Family
Listing Status Active
Purchase Type For Sale
Square Footage 2,144 sqft
Price per Sqft $247
MLS® Listing ID E4413566
Style 2 Storey
Bedrooms 2
Full Baths 2
Half Baths 1
Construction Status Wood Frame
Year Built 2009
Lot Size 4,890 Sqft
Acres 199.22
Property Description
Location
Province AB
Community West Haven
Area Leduc
Zoning Zone 81
Rooms
Other Rooms Laundry Room
Basement Full, Unfinished
Interior
Heating Forced Air-1
Flooring Carpet, Ceramic Tile, Laminate Flooring
Appliance Dishwasher-Built-In, Dryer, Freezer, Garage Control, Garage Opener, Microwave Hood Fan, Refrigerator, Stove-Electric, Washer, Window Coverings
Heat Source Natural Gas
Exterior
Exterior Feature Brick, Vinyl
Amenities Available Ceiling 9 ft., Deck, Detectors Smoke, Front Porch, Television Connection, Vinyl Windows
Parking Type Double Garage Attached, Front Drive Access
Total Parking Spaces 4
Garage Yes
Building
Lot Description Pie Shaped
Building Description Detached Single Family, Detached Single Family
Faces East
Story 2
Structure Type Detached Single Family
Construction Status Wood Frame
Others
Restrictions Utility Right Of Way
Ownership Private







